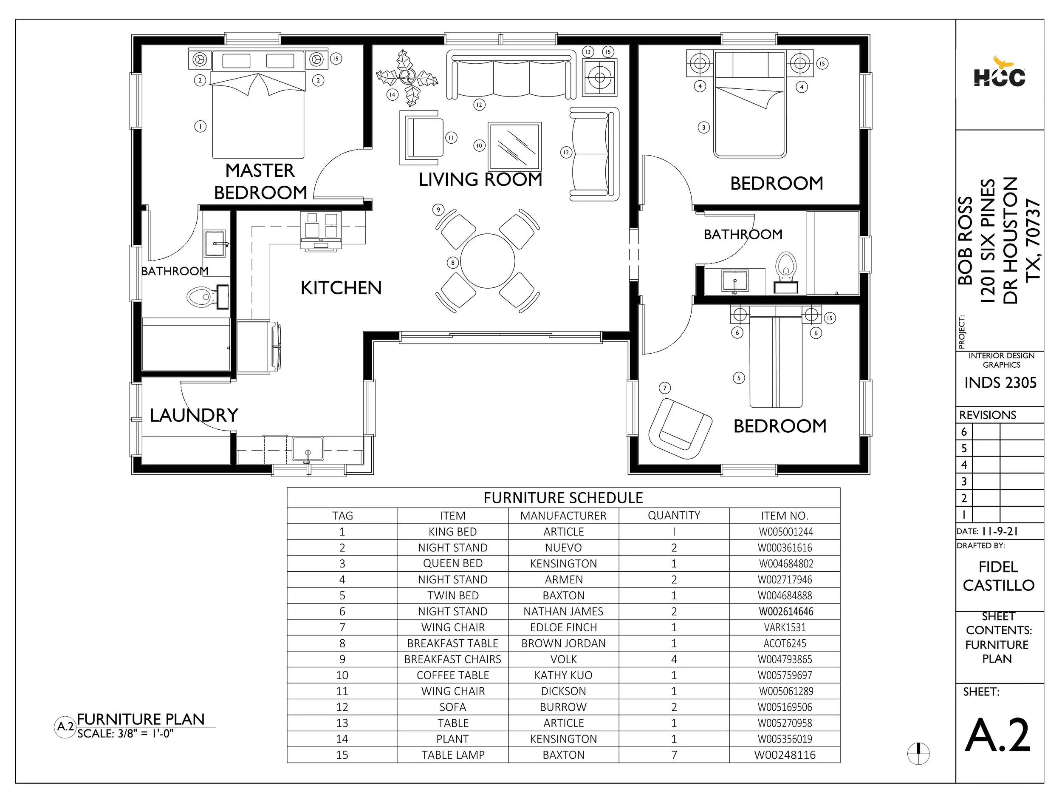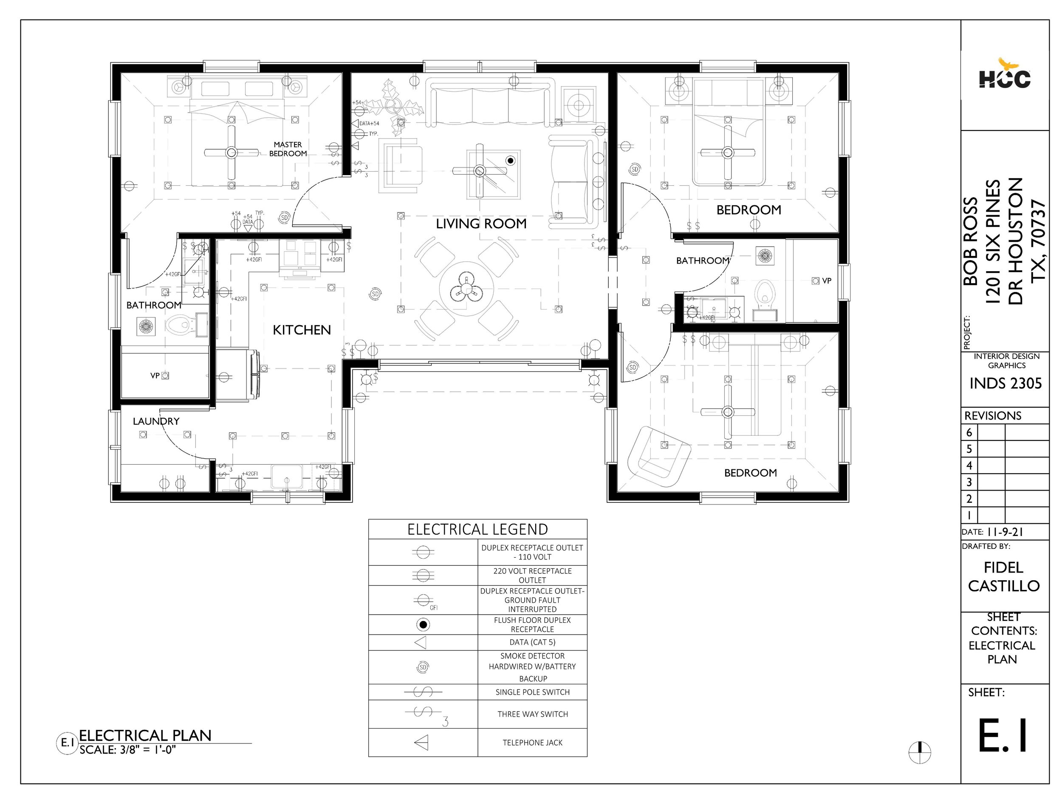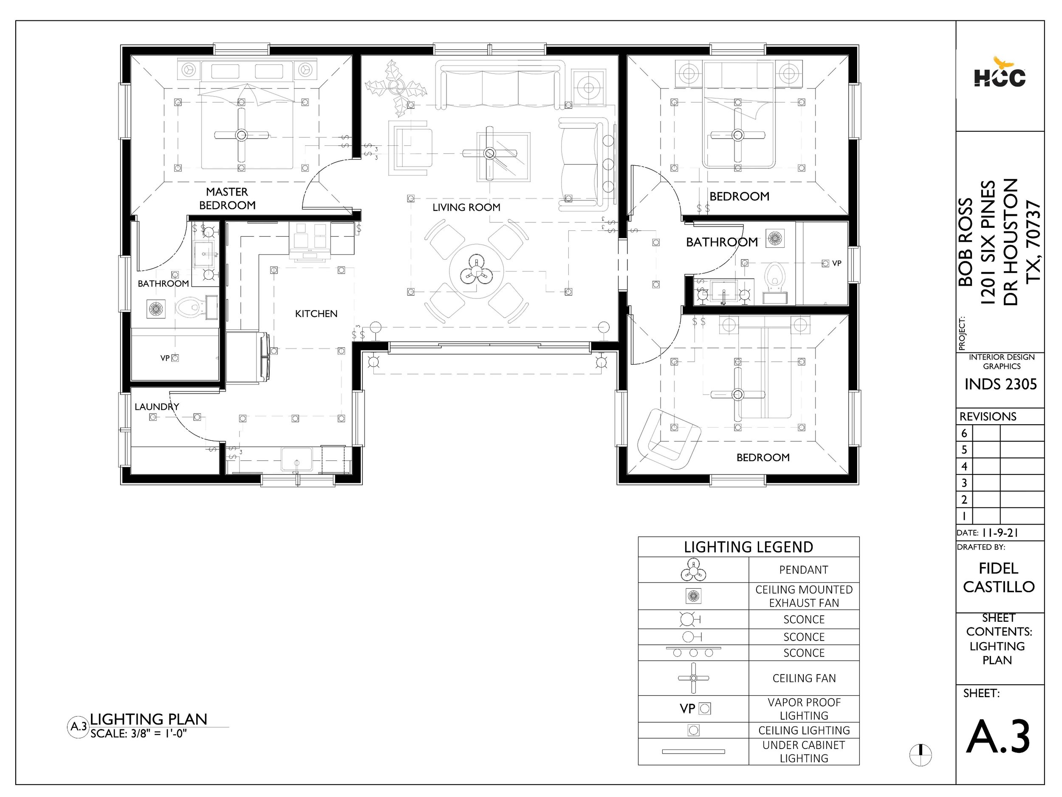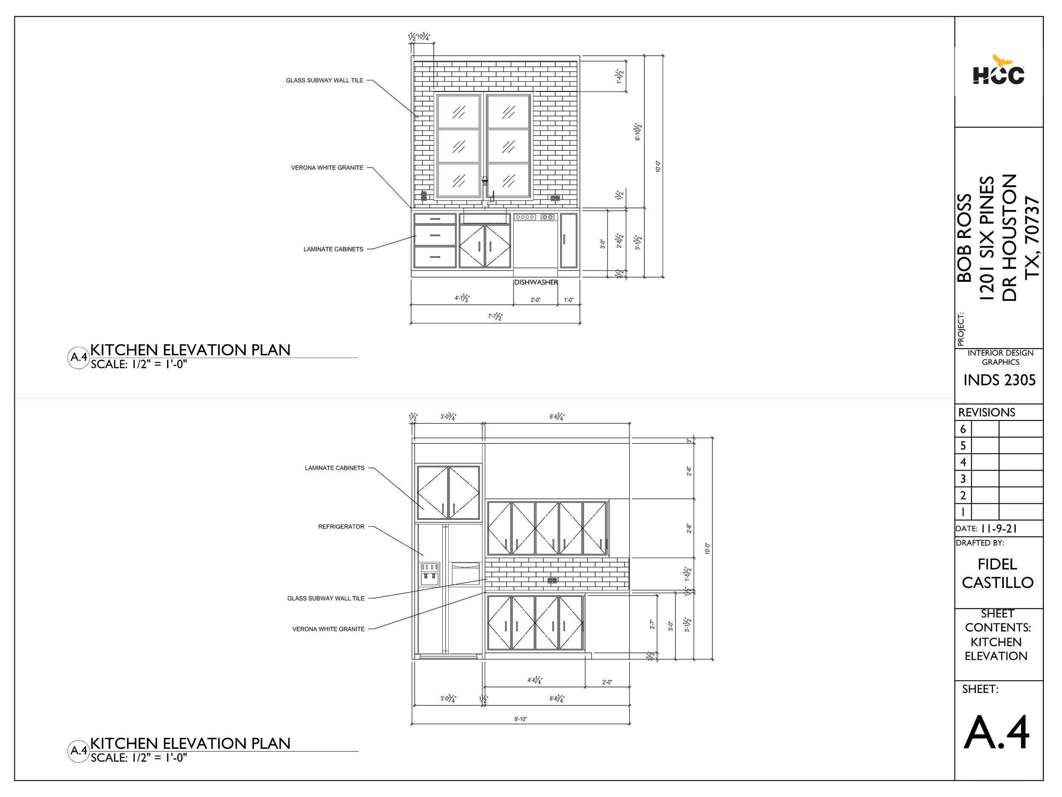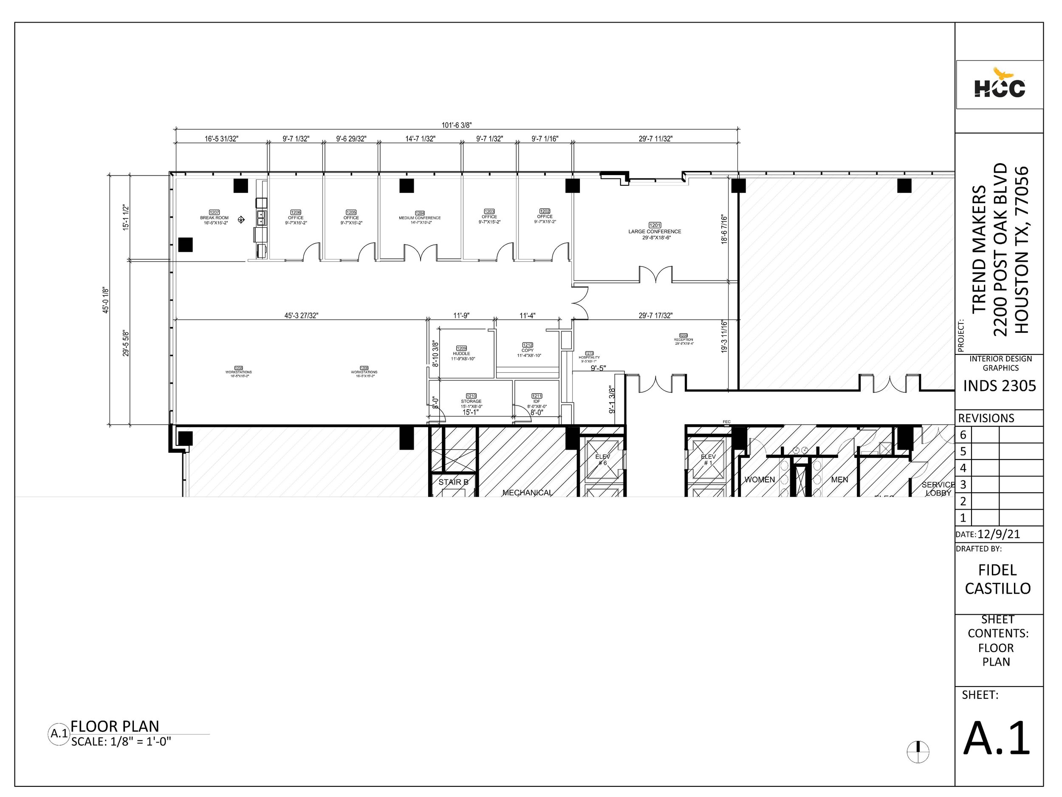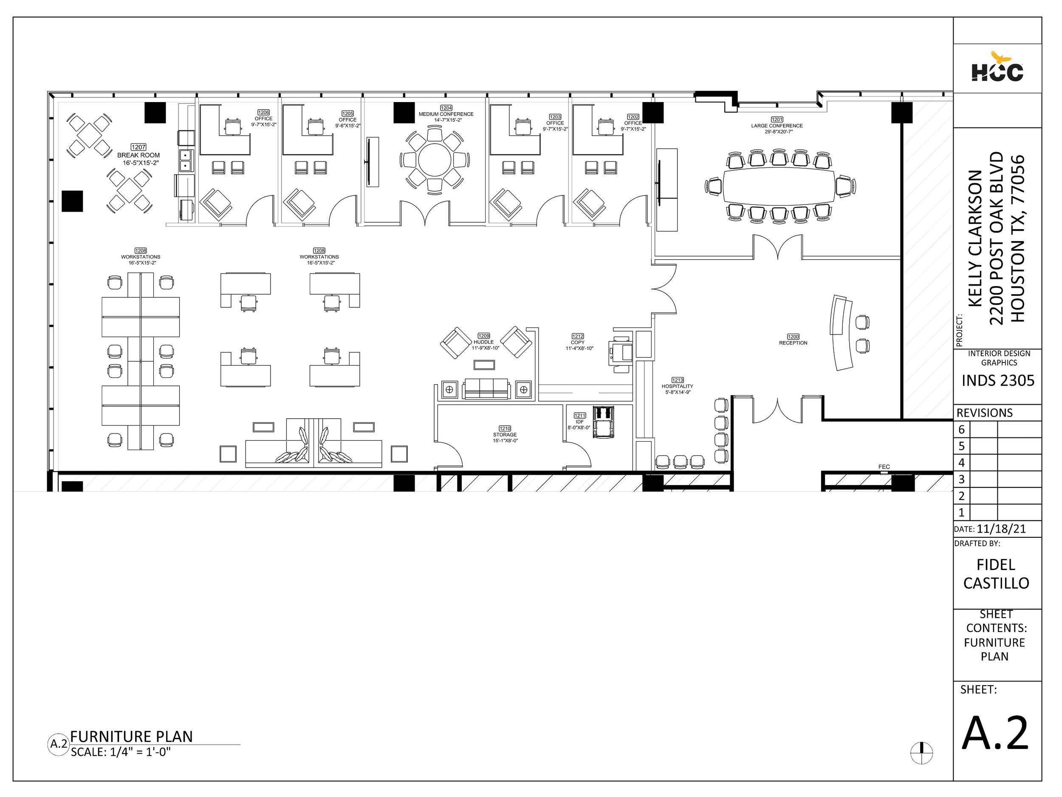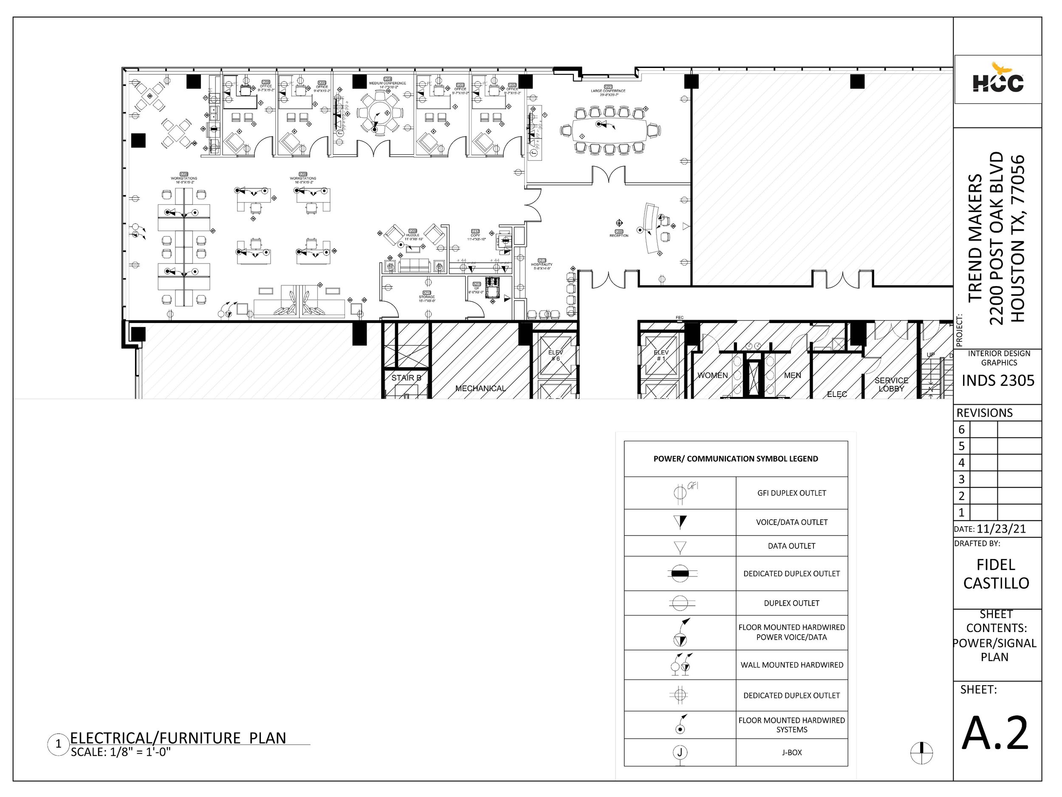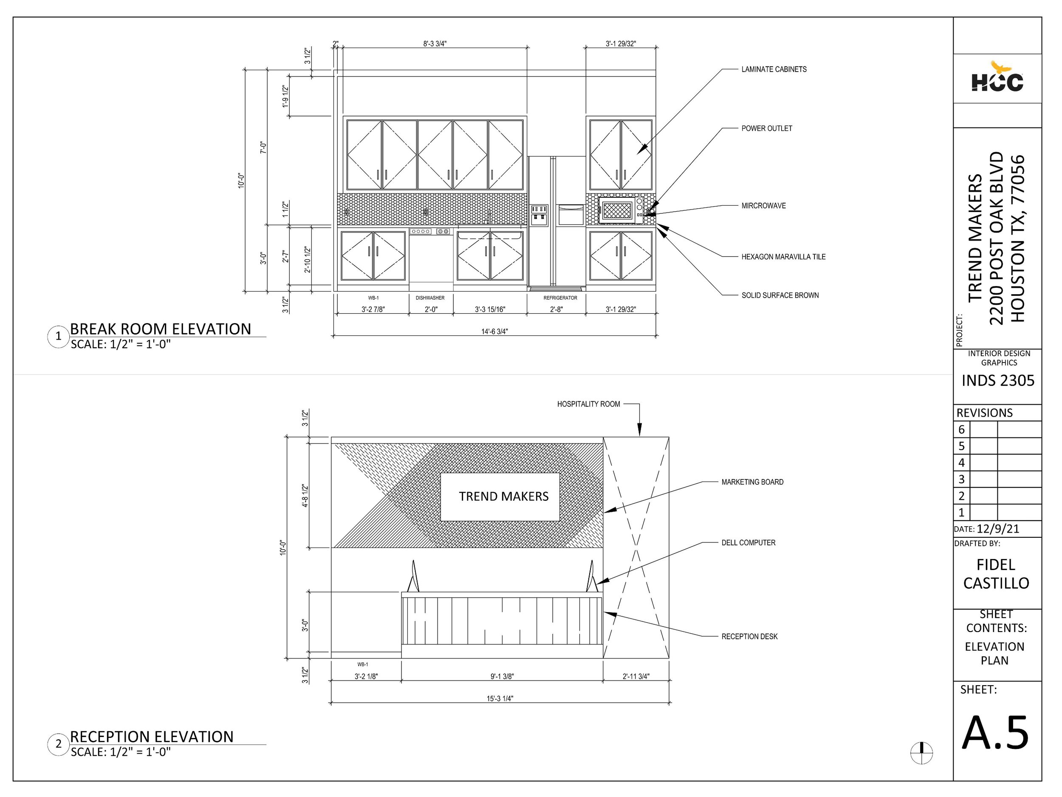
INTERIOR DESIGN GRAPHICS
Interior Design Graphics, or AutoCAD, is an essential software for many designers. Below are construction documents for a residential home and commercial space. I learned how to develop and draft floor plans and basic drafting standards such as title blocks, drawing symbols, layers & line weights, sheet organization, schedules, and dimensions.


