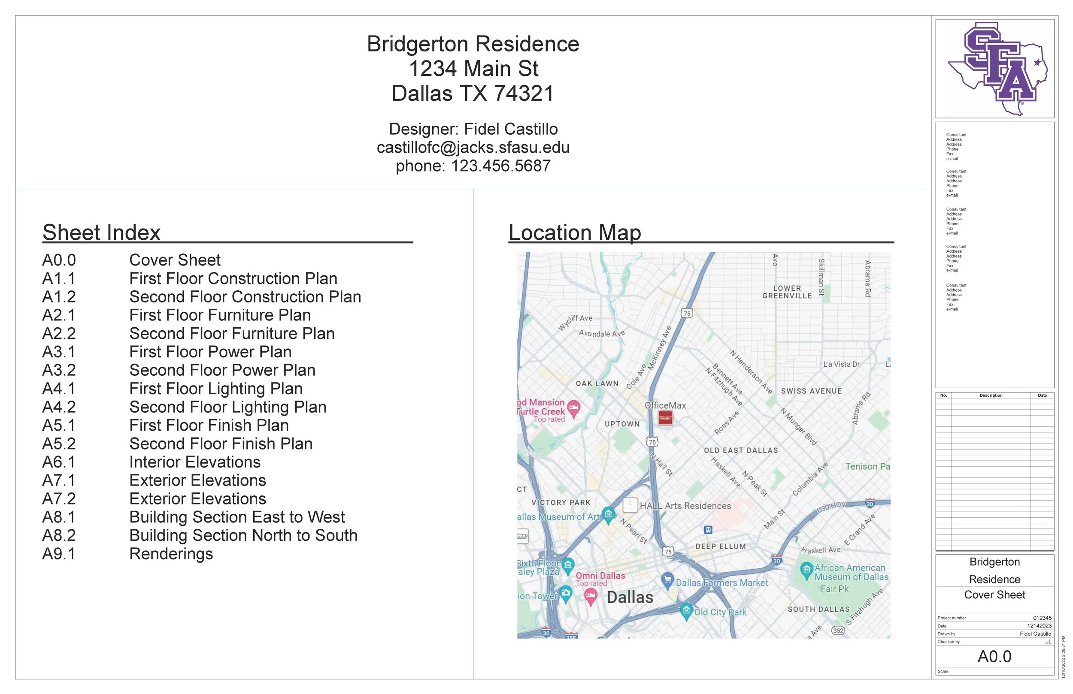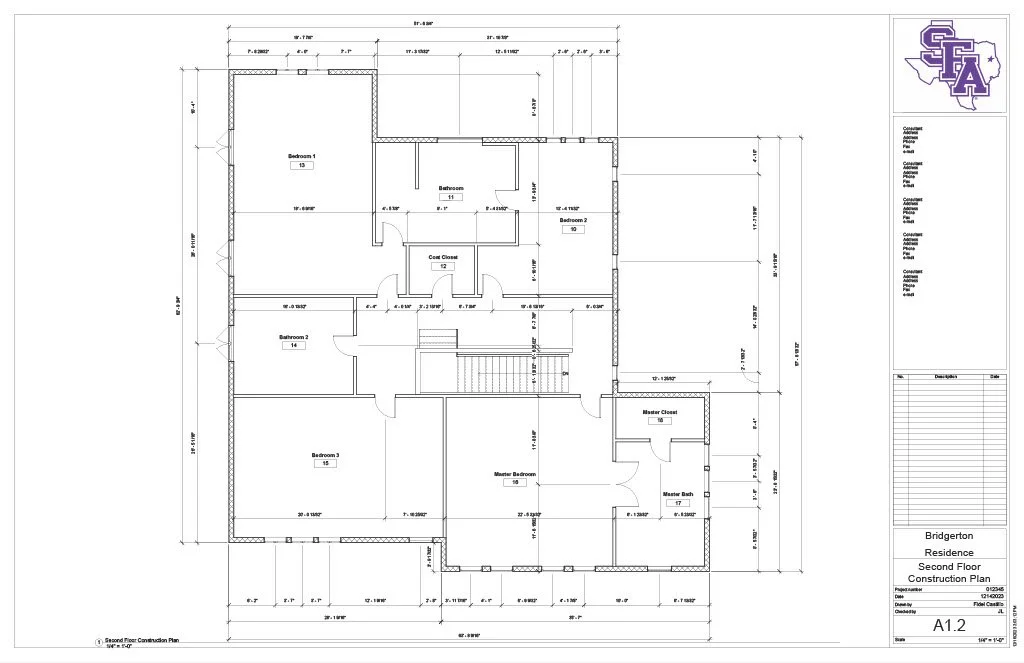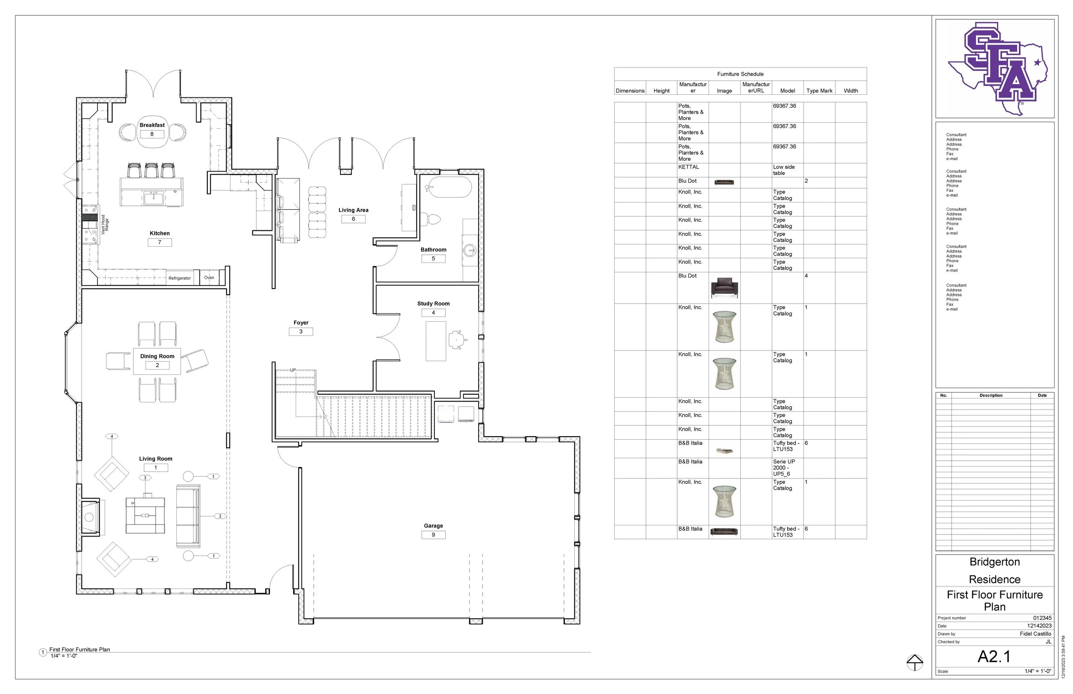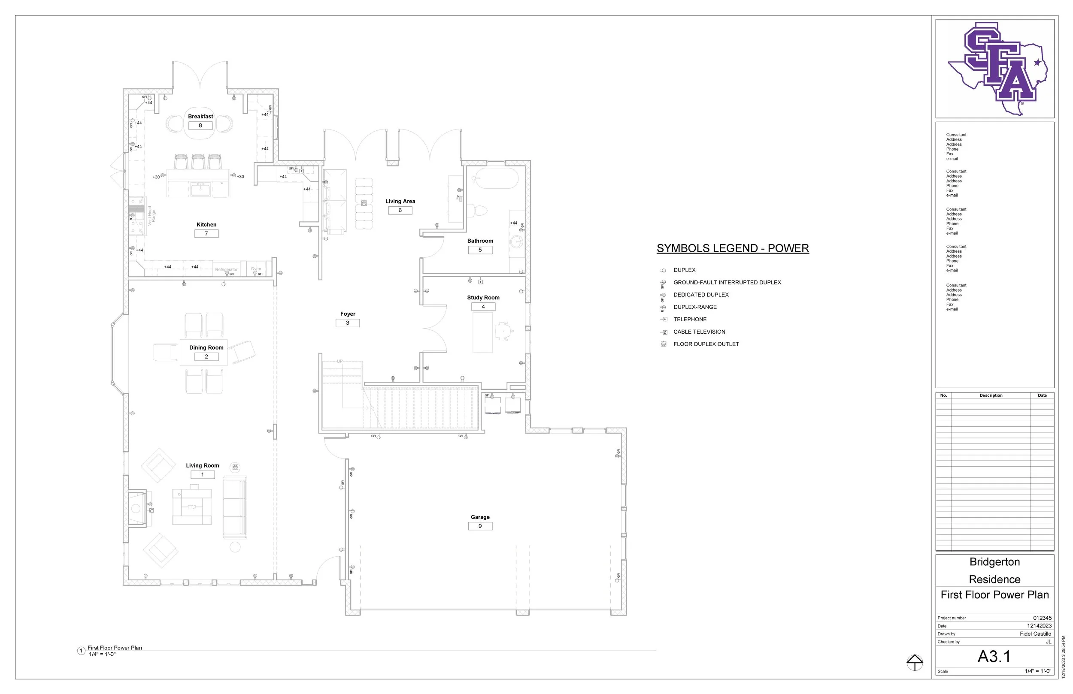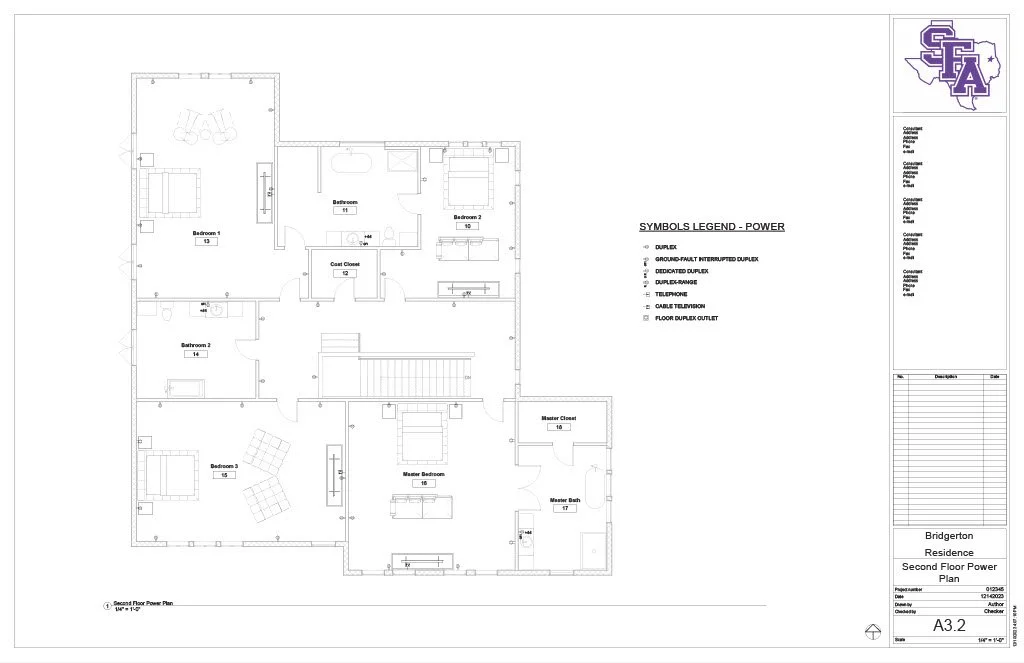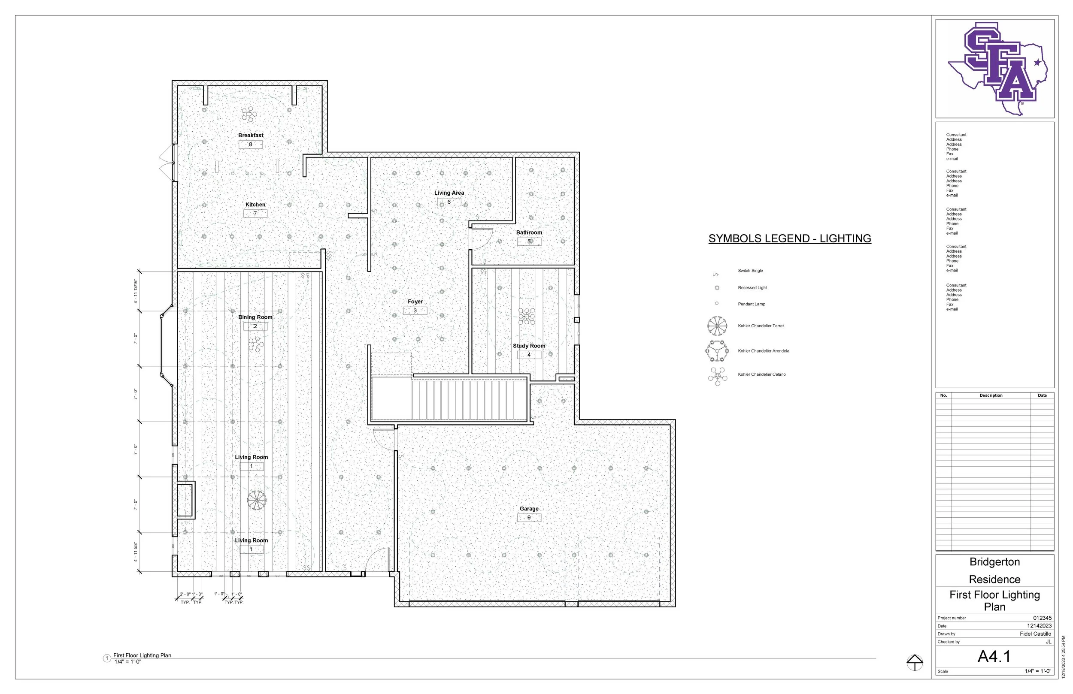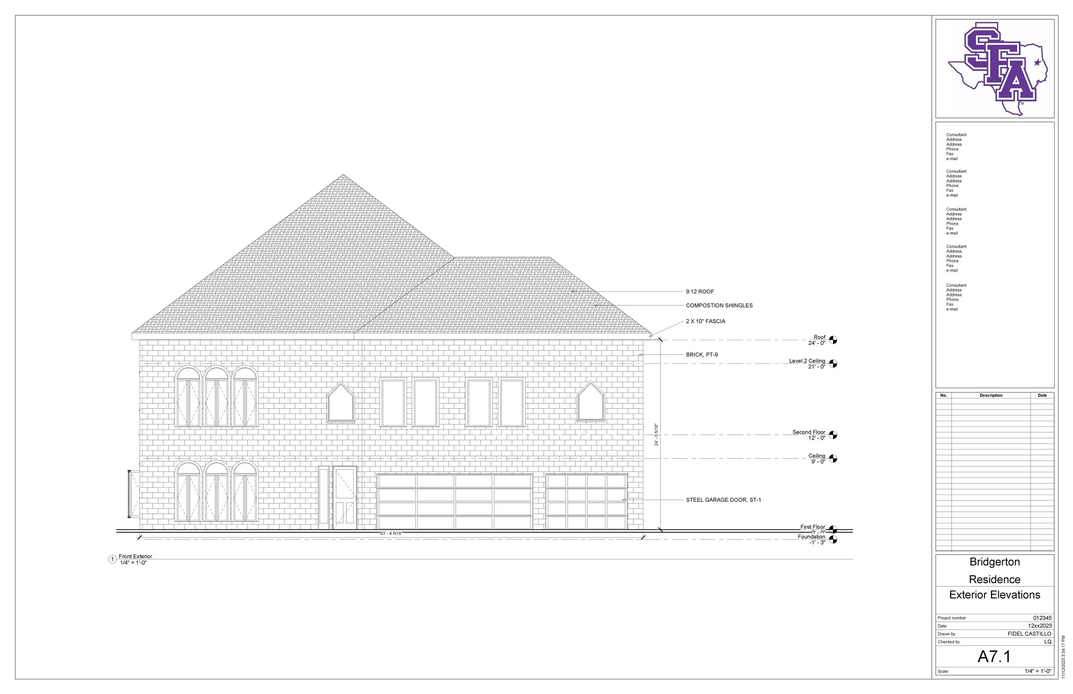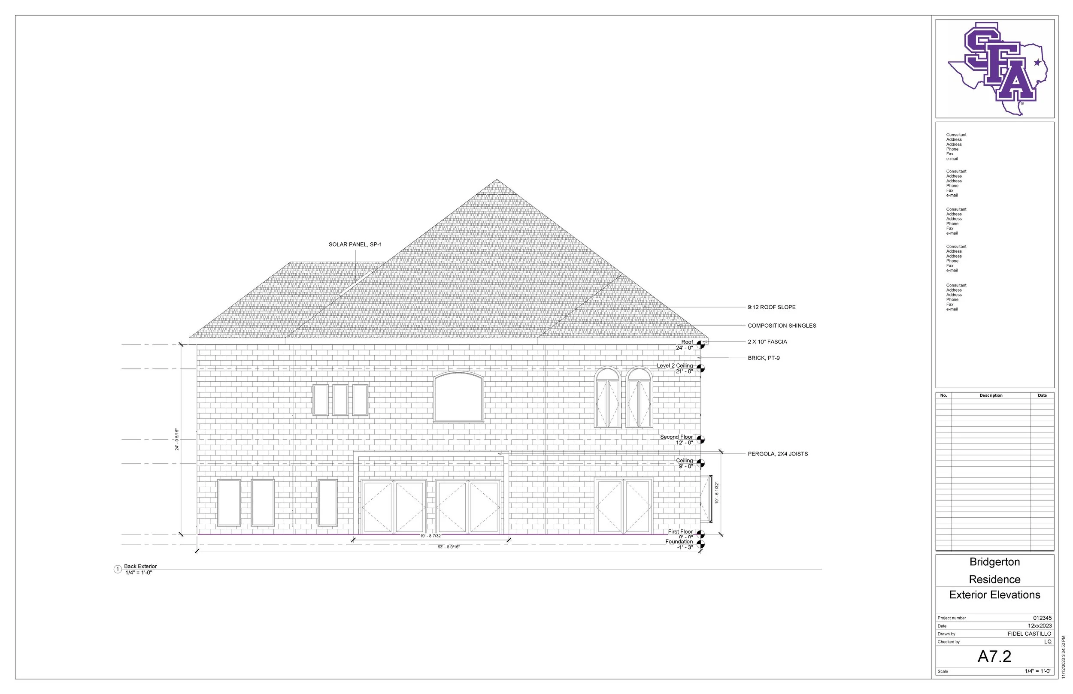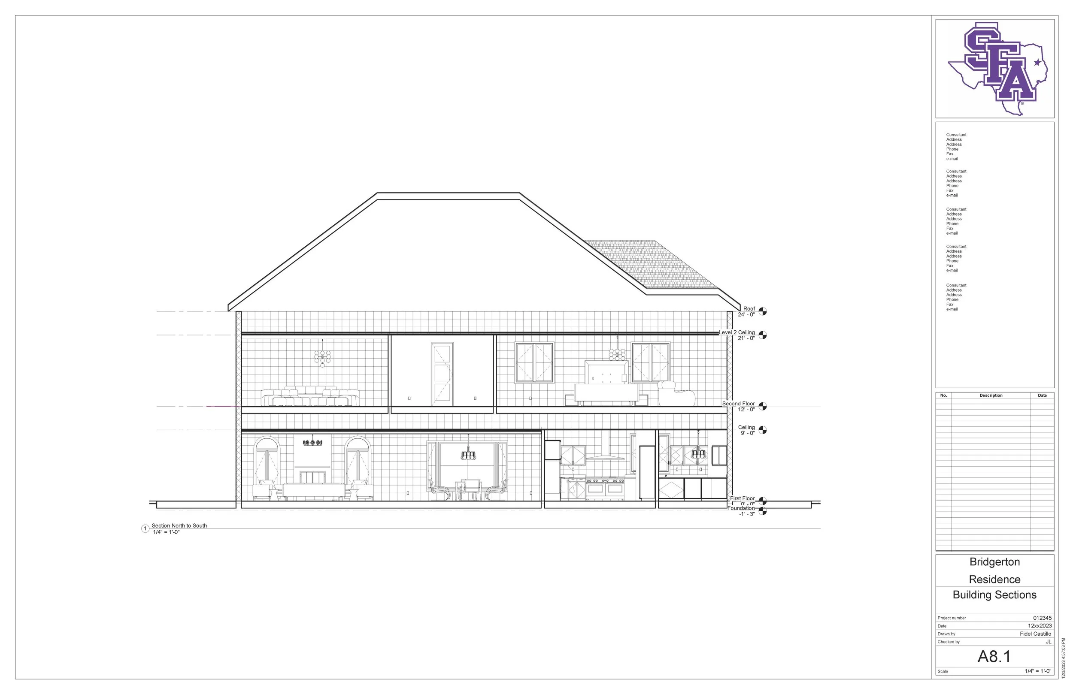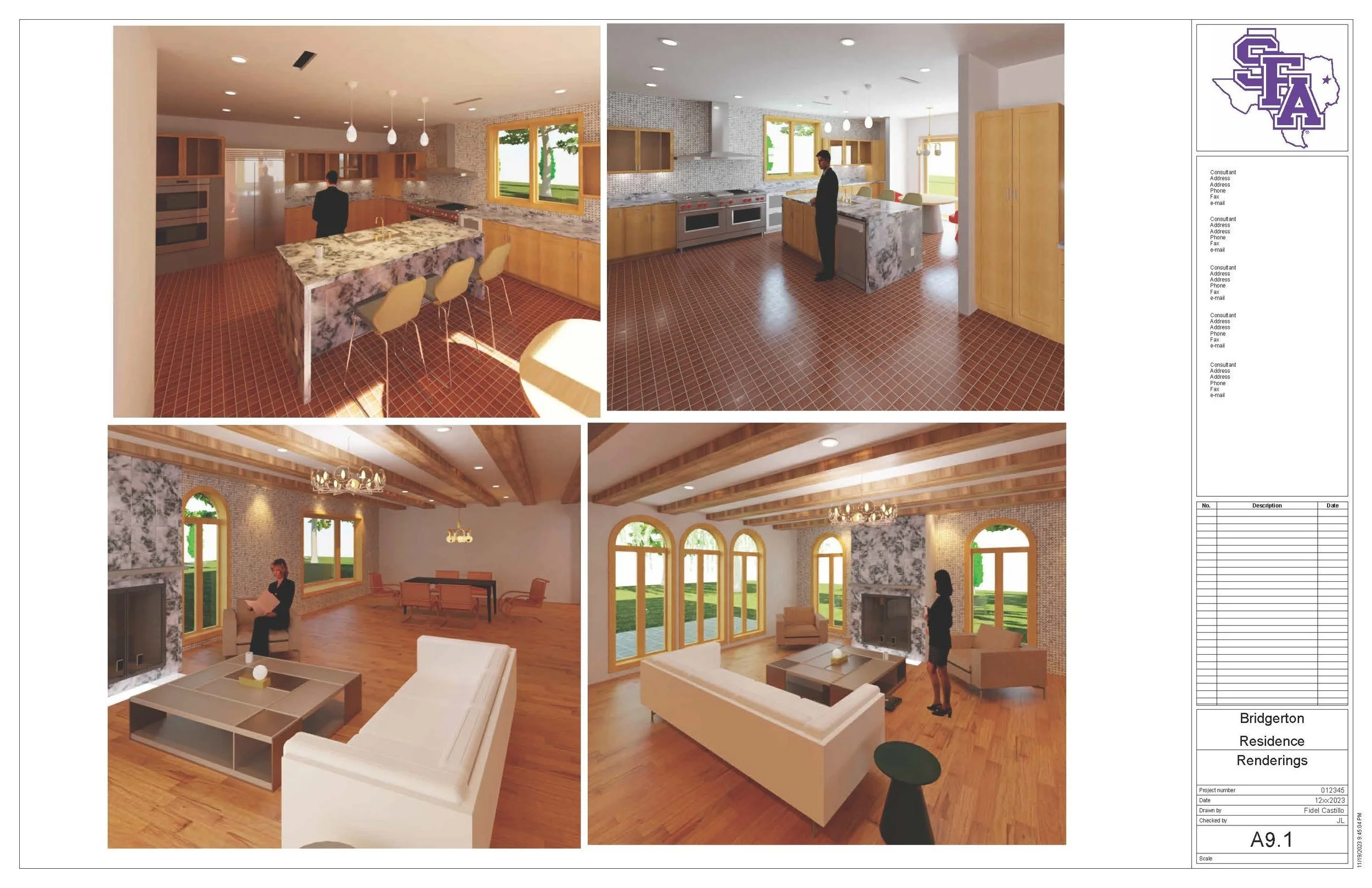
INTRO TO REVIT
Welcome to introduction to Revit! Here I will be showcasing my Revit floor plans created during my first semester at Stephen F. Austin State University. With a keen focus on developing my skills in Revit, I've crafted a gallery that highlights my proficiency in creating comprehensive construction documents. Through meticulous attention to detail, I've cultivated in producing floor plans, furniture layouts, power and lighting plans, as well as interior and exterior elevations. Moreover, I've learned and delved into 3D renderings to provide immersive visualizations of the kitchen. Explore my work to witness the culmination of my knowledge and skills in Revit. Click on the cover sheet to download the construction documents to review my work!

